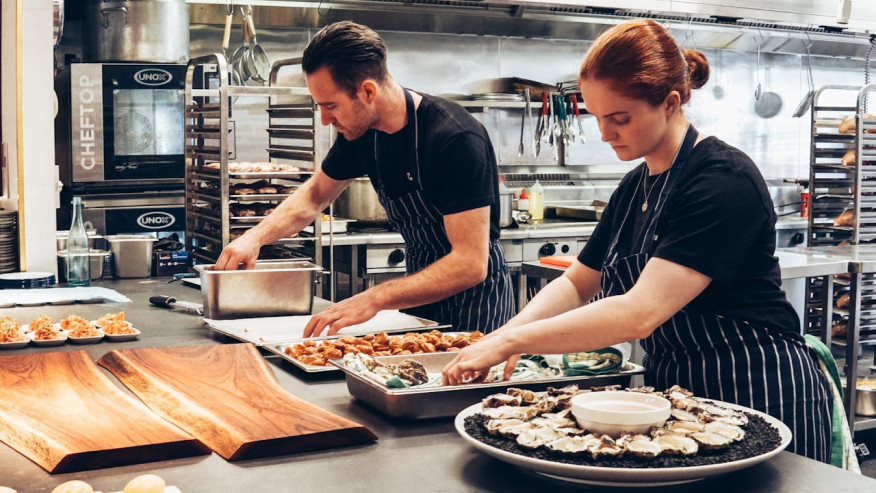Jun 23rd 2016 - Culinary Depot Team
Designing the Best Kitchen for Your Restaurant
The kitchen is integral to any restaurant's success. A customer sits in the exquisitely furnished seating area of a restaurant where he or she enjoys delectable dishes that satisfy their cravings. Yet the real hard work is behind the scenes where food is stored, prepared and cooked before being served to a hungry diner.
A kitchen typically takes up 20-30% of a restaurant, including storage areas. Depending on budget and space, however, the kitchen's size and layout can vary. There should always be a strong correlation between the size of the kitchen and the breadth of the menu; the range of dishes served on a menu should reflect the kitchen’s capacity.
First Things First
Before embarking on the design of your kitchen, it is important to establish the concept and menu of your restaurant and then tailor the design of your kitchen accordingly. The type and variety of foods served will dictate the sort of culinary equipment in your kitchen and, subsequently, how you place it.
Create Stations
Dividing your kitchen into stations is crucial in organizing your restaurant. Depending on the scale of your restaurant, you can design your kitchen layout so that there are multiple specialized stations, or just a few stations with combined features. Some typical kitchen stations include: sauté, grill, fry and kitchen line:
- The sauté station is usually composed of a multiple gas burner range, sauté pans and a prep area.
- The grill station contains a charbroiler grill, a flat top grill and a cooler for raw ingredients.
- The fryer station contains a cooler for frozen foods and a commercial deep fryer for cooking them.
- The kitchen line is an essential component of every kitchen. This is where completed dishes are placed for wait staff to serve to diners.
- The waiter station is usually right outside of the kitchen.
Don't Forget Storage
Aside from the cooking stations, other important areas include the food preparation and storage zones.
Storage is important for organizing ingredients and utensils and preventing them cluttering a kitchen's production areas. Storage space often includes a dry storage area and a walk-in cooler to keep foods from contamination.
Restaurant wall shelving is also great for storing items in easily accessible places such as above, or next to, kitchen equipment. Racks can be used for heavy equipment and hooks for lighter utensils. Be sure to organize and label everything in storage to ensure correct identification and the durability of certain foods.
Food Preparation
Food preparation areas are where ingredients are handled before assembly and cooking. Many types of prep tables are available. Refrigerated prep tables are great for ingredients that have to be maintained at a relatively low temperature. Commercial work tables are also commonly used for slicing, dicing and chopping ingredients.
The configuration of your kitchen should also depend heavily on maximizing employee mobility and worker efficiency. The design should make culinary equipment and food ingredients easily accessible, allowing employees to move around as smoothly as possible. In line with the idea of ergonomics, the fewer the steps needed to complete tasks, the better.
Conserve Energy
Another factor to consider carefully is energy efficiency. Effective positioning of culinary equipment can significantly minimize utility costs. An important rule is that cooling equipment such as refrigerators and ice machines should be placed as far away from cooking equipment as possible.
Should the cold air from cooling equipment collide with hot air from cooking equipment, food production can be affected, altering the taste of dishes. Though this format may be slightly more inconvenient, it is strongly recommended if you are conscious of energy use.
To design the best kitchen for your restaurant, it is important to consider the various aspects that could potentially affect its layout. Ultimately, the kitchen’s design boils down to the specific type of restaurant and the food that defines it.
Looking for Design Help?
We've spent decades helping our clients build their dream kitchens. Make sure to check out our commercial kitchen portfolio, and feel free to contact us with any questions.

