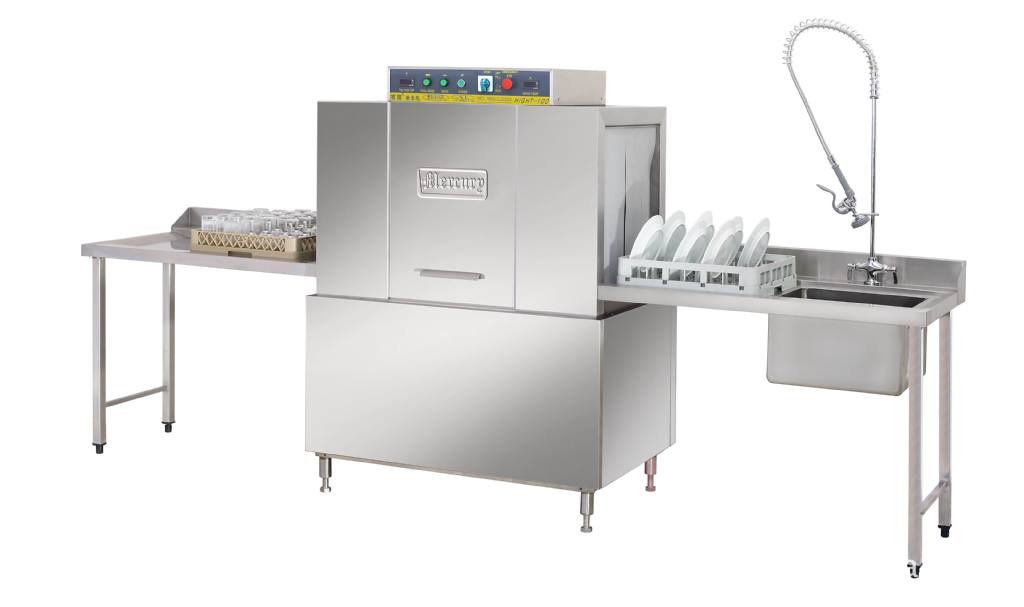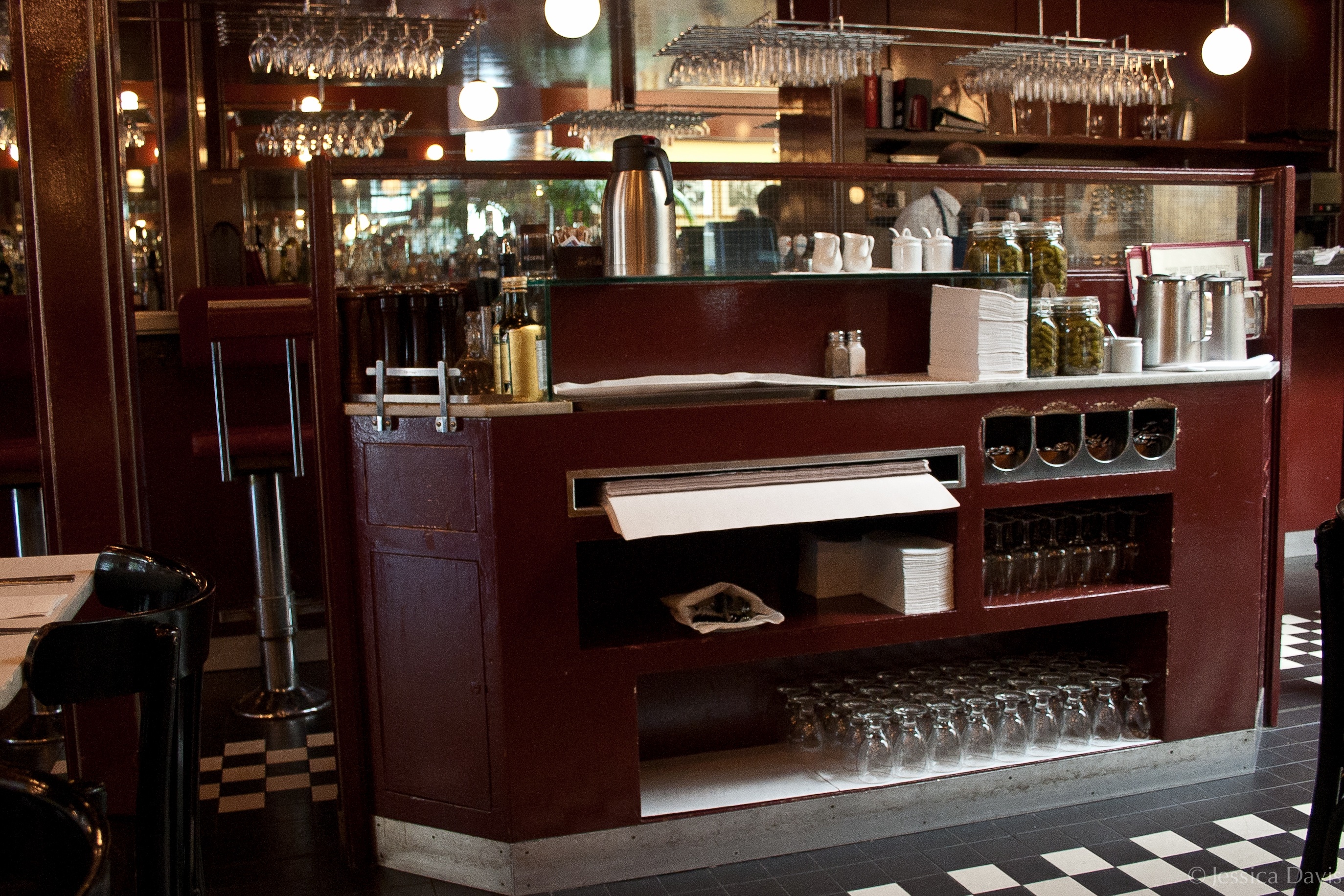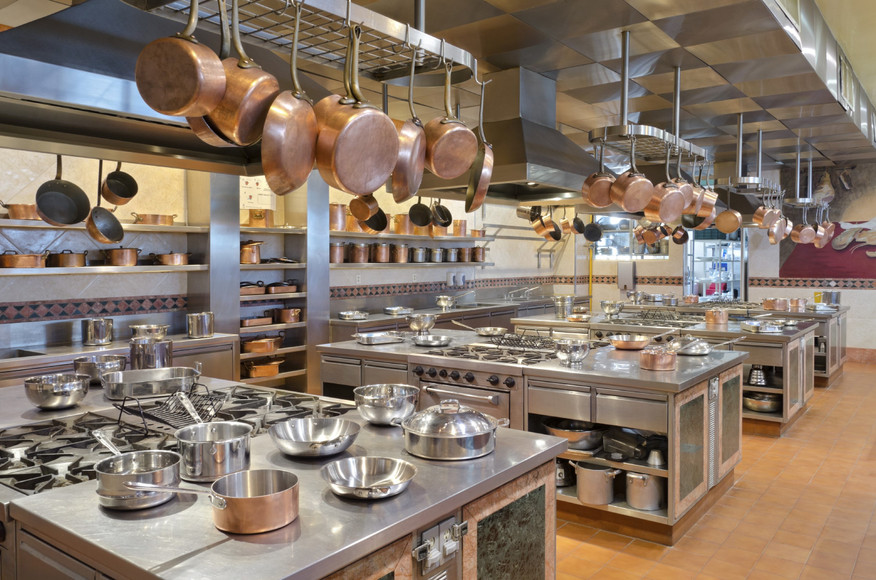Jun 27th 2016 - Guest
Top Commercial Kitchen Designs and Layouts That Make Work Easier
Commercial kitchen designs and layouts bring with them complex issues to consider. While the key components such as food costs, menu items, building codes, and even staffing needs, one aspect of restaurants are often overlooked. The kitchen is the heart and soul of any restaurant and the functionality as well as flow needs to be carefully developed. When most people hear the term "commercial kitchen", ranges, grills, and fryers come to mind. A true commercial kitchen includes special components that are organized in a functional pattern that optimizes both performance and efficiency.
Washing - The washing area of a kitchen includes sinks, washing machines, and drying racks. The common three-compartment sink format is an easy way to clean eating and cooking utensils while washing machines can be dedicated to cleaning plates and serving platters. This should be located at the kitchen entrance and storage area for easy dish drop-off and pickup.

Storage - This area is divided into non-food, cold, and dry storage. The non- food storage space houses cleaning supplies, disposables, and clean dishes. The cold storage contain refrigerated and frozen items. The dry storage space includes consumables and nonperishable items.
Food Preparation - Food preparation includes washing produce, cutting food, and mixing ingredients. Sections are generally split into raw foods and food batches as to not contaminate raw cuts of meat and vegetables for example. Often this area is located near storage for easy access to dishes and plates.
Cooking - This is the prime area of ranges, ovens, fryers, and various cooking equipment that makes the kitchen run. The cooking space can be broken down into various stations including baking, grilling, and frying and should be located near the service area of the kitchen so staff can pick-up finished meals.
Service - The last area of a commercial kitchen is the service area. This is where serving staff picks up dishes to bring to customers. For buffets, this is where foods are placed on warmers. It is located at the front of the kitchen to ensure that there is efficient timing to get completed meals to customers.

While each commercial kitchen may have a unique layout and operate differently than others, there are common layouts that have proven successful to ensuring a restaurant runs smoothly. There is no one-size-fits- all approach to the design of a kitchen and components are often blended to create the most efficiency.
Island-Style - This layout does not refer to a tropical beach island, but rather a kitchen island where the ovens, ranges, grills, and other cooking equipment is located in the center with other sections such as washing, service, storage, and food preparation on the perimeter walls. This is an open layout for excellent communication among employees and is best suited for a square or rectangular space.
Zone-Style - The zone format follows an ordered block setup running along the perimeter of the kitchen with an open center. This allows for easy communication similar to the island-style yet frees up space in the middle. While a square or rectangle designed kitchen is an easy way to make this style work, it can be accommodated in nearly any layout.
Assembly Line-Style - For kitchens that service large quantities of food in a short amount of time such as cafeterias, this layout works best due to its limited menu. Kitchen equipment is organized in a line containing the food preparation area, cooking area, and service area. Behind the assembly line is the washing and storage areas.

