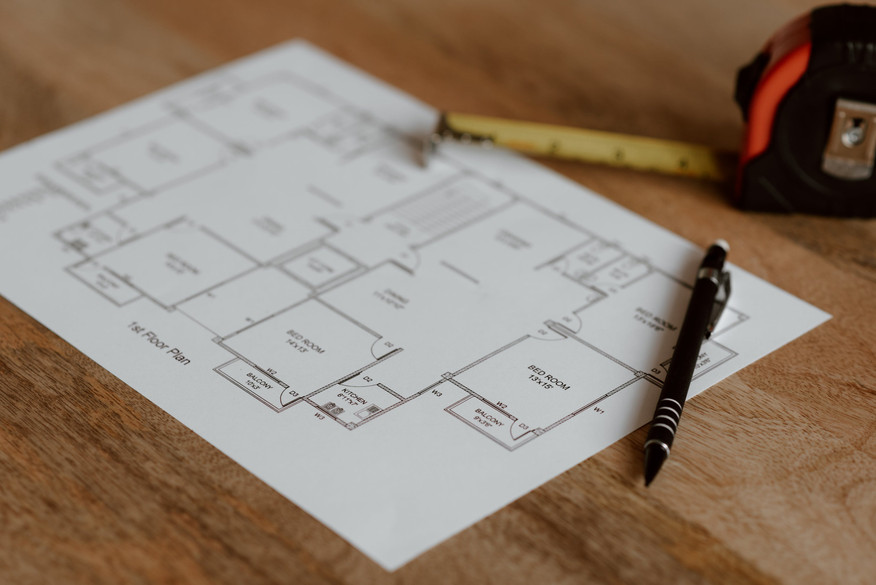Jun 27th 2016 - Guest
Innovative Floor Plan Ideas For Restaurants
When it comes to your restaurant business, design plays a vital role in ambiance, customer experience and even utility for servers and flow. How can you lay out your restaurant floor plan in a way that maximizes space and profits? What are good strategies for a smart floor plan? Consider the following overarching tips to keep in mind below:
- Remember No Two Restaurants Are Alike: In terms of smart design, you’ll do better to evaluate your restaurant’s style, needs and location before planning your design than you will to simply copy the look of another hot spot down the road. Every eating establishment is unique and has a specific offering to make to its audience. So ask yourself what you intend to offer and what will set you apart. Are you a romantic dinner spot or a light, casual luncheon eatery? Will customers come to you for family-friendly weekend brunch, for intimate candlelit dinners for two, or neither or both? How big is your space? How many tables do you want to fit in? All of these questions can help move you toward the right floor plan for your restaurant.
- Start with Functionality: As Josh Fredman says at the Small Business Chronicle, “While it’s important to have fun with your design, functionality has to be your most important goal.” This is actually a principle of all good design — meet needs. “Avoid creating spaces that won’t be easy to clean,” Fredman writes. “Make it easy for your staff to walk their service routes. These common-sense steps provide a functional baseline on which you can build artistic embellishments.”
- Take Time to Think through Your Design: Don’t make the mistake of rushing through the design phase — something “many new restaurant operators” end up doing, says the blogger behind LovingPho.com. “They can’t wait to get to the ‘real’ stuff: the purchasing of equipment, the buildout of the space, the installation of front and back of the house, the design of the walls and dining room, the lights, the signs, etc. What they don’t realize is much of this should be done as part of developing the floor plan and should be incorporated in the plan so that you can ensure a smooth operation when the equipment show up.”
- Give Your Patrons Space: According to the National Restaurant Association, a survey by researchers at Cornell showed that customers thought being too close to other tables — i.e., 12 inches or less — was uncomfortable. Likewise, banquette seating, where tables are placed along a wall where benches are attached, is generally not preferred.
- Try a Portable Wait Station: Restaurant expert and blogger Lorri Mealey suggests bringing your wait station to the tables instead of the other way around. “By having a portable wait station, you can move it to fit your needs, instead of trying to relocate a table into a less desirable area of your dining room,” Mealey says.
Ultimately the design of your restaurant will depend on its specific style, menu, location, etc. — but whether it’s a family diner or a fine-dining establishment, following the strategies above gives you a good start on choosing a smart, well-working restaurant layout.
See all Equipment Stations and Work Tables at commercial-work-tables-and-stations
If you need help designing and planning you restaurant, bar, commercial kitchen etc. check us out over here commercial-kitchen-design

